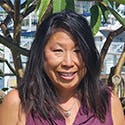Library Winn Room

At a glance
The Winn Room at the Coronado Public Library is an important meeting and event space that is heavily used by many community organizations and residents throughout the year. Originally constructed in 1973, the Winn Room has undergone only minimal renovations over the years. Community groups and others using the space have voiced concerns the room is outdated; requires audiovisual and information technology upgrades; improved lighting and acoustics; and should be enlarged to accommodate more occupants for larger events. Additionally, the electrical and acoustical components, restrooms, and roof are in need of repair and updates. Current seating capacity is 135 people within 1,680 SF of programmable space. The City Council has engaged the public in discussions on potential renovations to the Winn Room and community input was an important part of the process.
On August 20, 2024, the City Council authorized continuing to explore #4 of the Winn Room Design Options - the larger expansion (Winn Room PowerPoint Design Options).
Winn Room Subcommittee Meetings
August 20, 2024 City Council Meeting
Meeting Agenda and Meeting video (City Council Meeting: Final Report Discussion and Direction)
- Winn Room Renovation Project, 10d
- Attachment 1: Winn Room Options
- Attachment 2: Spring 2024 Subcommittee Workplan
- Attachment 3: Cumulative Winn Room Committee Agenda Packets
- Attachment 4: Cumulative Winn Room Subcommittee Agenda & Minutes 3-20-24 through 6-6-24
June 6, 2024
Meeting Agenda and Meeting video
May 16, 2024
Meeting Agenda and PowerPoint and Meeting video
April 24, 2024
Meeting Agenda and PowerPoint and Meeting video
- Attachment: Staff Report City Facility Scheduling Considerations
- Attachment: Facility Use Fees & Policies
March 20, 2024
Meeting Agenda and Meeting video
- Attachment 1: Full Facilites Assessment
- Attachment 2: Winn Room Larger Events
- Winn Room Subcommittee - External Venues
- Subcommittee Spring 2024 Workplan Draft
- Subcommittee public Outreach Methods
December 12, 2023: the City Council heard from the Council Winn Room subcommittee and staff, as well as residents about potential remodel options for the Winn Room. Council Meeting Video and Agenda Staff Report.
- Summary of Current City Council Winn Rm Subcommittee Meetings
- Winn Room Use Data
- Full Facilities Assessment and Condensed Facilities Assessment
- Community Center Use Data
- Winn Room PowerPoint Design Options
- Winn Room Screen and Acoustics Report
Background
The City Council authorized an agreement with M. W. Steele Group, Inc. in January 2020 to develop a feasibility study on design options and associated cost estimates ranging from basic/low, middle/medium, and “visionary”/high for the Winn Room renovation. On June 3, 2020, a community stakeholder meeting was held, and the attendees discussed the shortcomings of the existing space and the desired improvements. Recommendations for the building’s exterior design suggested the building should:
- Be in alignment with the ambiance of the community as a whole and not so visually extravagant as to overshadow the existing Library and park context.
- Fit in organically with the architecture of the existing Library building and respect the historic frontage of the original Spreckels Reading Room as a key element.
- Create a design that preserves North Spreckels Park and Memorial Garden and also incorporates the improved design as part of the Winn Room renovation - to activate the outdoor space in a community-pleasing and functional manner.
The community stakeholder group began with five concepts and eliminated a number of options and features. On November 17, 2020, the City Council approved the community stakeholder group moving forward in soliciting broad-based community input via public outreach and in revisiting the cost estimates for opportunities to reduce the total project budget. Subsequently, on March 24, 2021, two refined concepts were presented based upon stakeholder and community outreach feedback at an open public outreach town hall meeting via Zoom. The majority supported the Option B design concept version that steps into the park.

On May 4, 2021, City staff presented the results of the community outreach to the City Council and sought approval to proceed with the schematic design phase for Option B. The City Council redirected staff to perform a needs assessment that clearly defines the types of uses and spaces needed in the community, and an analysis of the community’s current meeting and performance space types, and utilization.
On July 20, 2021, the City Council created the Winn Room Subcommittee to direct City staff to form an Ad Hoc Subcommittee composed of Councilmembers Marvin Heinze and Casey Tanaka, members from the Library and Public Services & Engineering staff, and community stakeholders, to provide guidance on a needs assessment and recommended remodel of the Winn Room; and if additional concept drawings were necessary, authorize the City Manager to contract with M. W. Steele group to create additional plans.
The Winn Room City Council Subcommittee first convened on August 24, 2021 and has met a total of nine times. In December 2022, Councilmember Downey was appointed to the seat vacated by outgoing Councilmember Heinze.
The subcommittee conducted a thorough needs assessment of the Winn Room in partnership with City staff from the City Manager’s Office, Public Services & Engineering, Library Services, and Recreation & Golf Services departments.

